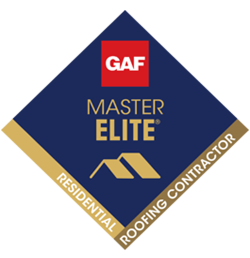Roofing Terms
Architectural Shingle
Laminated shingles that give you roof more dimension and high end look.
Asphalt Shingle
Overlapping shingles made of asphalt to waterbroof a roof
Decking
(or wood sheathing) layer of lumber - generally OSB or Plywood that your underlayment and finish attach to.
Drip Edge
Metal flashing that is installed at the edges of the roof to help control the flow of water away from the fascia and to protect the underlying roofing components.
Eaves
The edge of a roof that sticks out or hangs over the building's side.
Fascia
Exposed horizontal trim board that is 90 degrees to the soffit. It protects the roof cavity from moisture and supports the gutter system
Flashing
Thin metal that is used to direct water away from critical areas of the roof like a wall or dormer. It may surround vents, chimneys, & skylights
Gable
A roof consisting of two sections whose upper horizontal edges meet to form a ridge
Ice Dam
A ridge of ice that forms at the edge of a roof and prevents melting snow from draining off the roof - often causing leaks and water damage
Ice Shield
A waterproofing underlayment installed on roofs to prevent damage caused by ice and wind-driven rain
Ridge Cap
Material that is used to cover the peak of a gable roof where two sloping sides meet.
Soffit
Exposed siding that sits beneath your roof's overhang. It protects the rafters.
Squares
A measurement of your roof that is 10ft x 10ft often used by contractors to determine how much material is needed.
Underlayment
A thin layer of protective foam installed between roof deck and shingles. These help protect roofs from mold and moisture
Valley
Where two roof facets meet at a slope to form an interior angle
Siding Terms and Types
Aluminum
A chemically coated siding that is painted for further protection on exterior of buildings
Board & Batten
Siding/paneling style that uses narrow strips of a meterial placed over joints of wide boards for a geometric layered style
Brick Ties
Metal strips or bars that connect walls both internally and externally during construction to ensure stability
Brick Veneer
Also known as brick siding, uses a single layer of bricks to cover a wooden or steel frame
Clapboard
Horizontal boards that overlap each other, shaped like wedges
Composite
Exterior siding made of scrap wood that’s compressed and bonded. These help protect from fungi and insects
Engineered Wood
Composite material made up of thin strips of wood that have been pressed and bonded using resin
Fiber Cement
A long lasting and low maintenance material used to cover the exterior of buildings, made of rigid and dense material
Flange
The section of siding where the nailing slots/holes are located. Sometimes called a nail hem.
Hardie
Also known as fiber cement siding designed to mimic wood, in the form of planks or shingles
House Wrap
A weather resistant barrier placed underneath the siding preventing rain and other moisture from getting into the wall assembly
J-Channel
A bracket that's used to secure siding to the side of a house - It is in the shape of a J
Joint
The area where on panel of siding overlaps another.
LP
A cost-effective engineered wood siding made primarily from polyvinyl chloride
Masonite
A hardboard siding made from a mixture of wood fibers, glue, & resins. These materials are compressed and heated to create a solid siding board
Stucco/EIFS
A cement-like exterior finish applied to the outermost layer of buildings
Tongue & Groove
Wood planking where adjacent boards are joined by interlocking ridges down their sides.
Reveal
A description for the amount of lap siding that is visible
Vinyl
A plastic exterior used for weatherproofing houses and apartment buildings
Wood/Cedar
Wooden exterior used to protect from damage and prevent heat loss
Window Types and Terms
Argon
A gas used between glass panes to insulate glass panels
Dormer
A roofed structure that projects out from the sloped roof of a house or building - often above windows.
Fiberglass
Made from fiber-reinforced plastic using glass fibers and resin that keeps buildings/homes energy efficient
Glazing
The glass inside of a window, also referring to windowpanes
Jamb
The lining that forms the sides of a door or window frame
Metal-Clad Windows
A metal exterior layer that is wrapped around wood windows or doors’ frames
Vinyl Windows
Windows with frames made of PVC that are resistant to water and humidity.
Wainscoating
A wood lining or paneling that covers a wall. Often in symmetric geometric patterns
Window Casement
A window that opens on one or more hinges, attached to the window frame
Window Sash
Framework that can be opened or closed to allow ventilation and outside access. A window sash holds the glass panes in place
Weep Hole
A small opening at the bottom of the exterior frame of a window to allow water to drain
Wood
Window frame material typically made of softwood or hardwood



